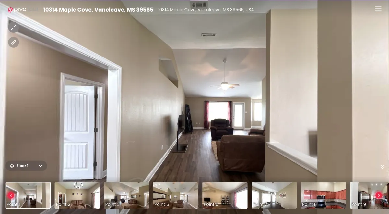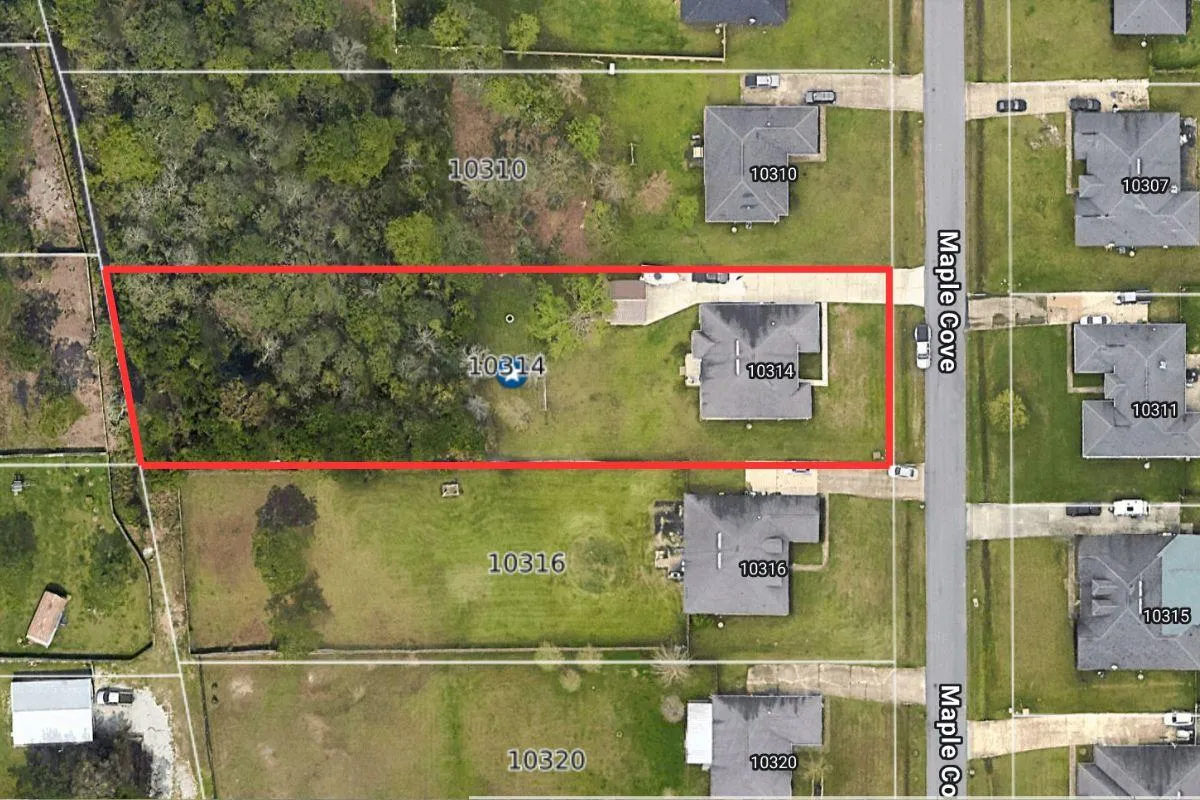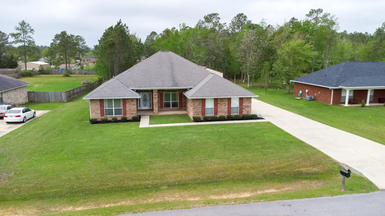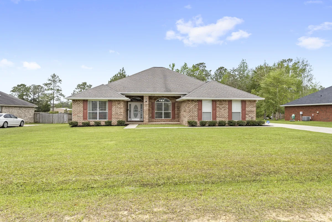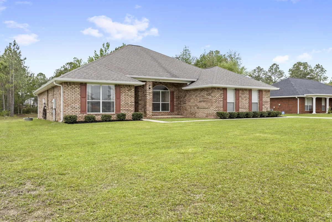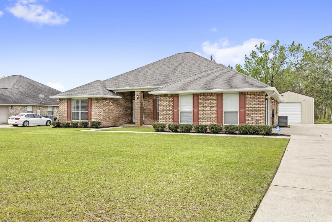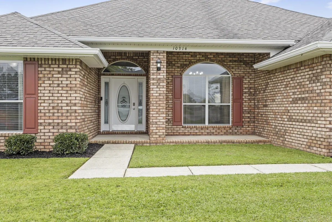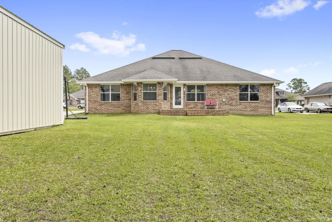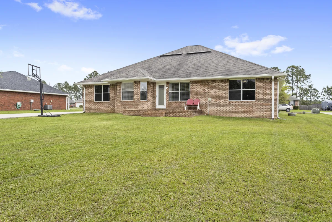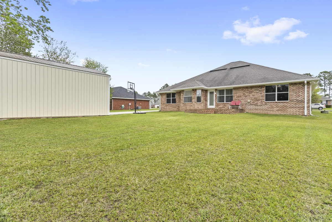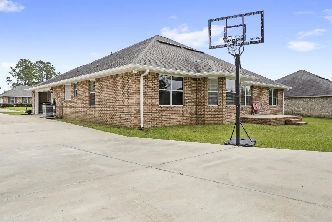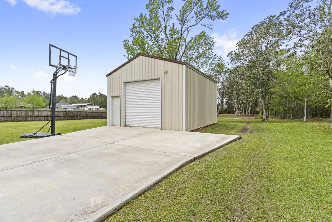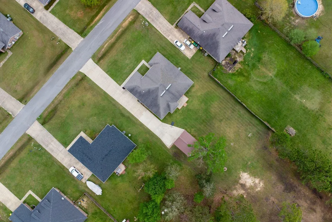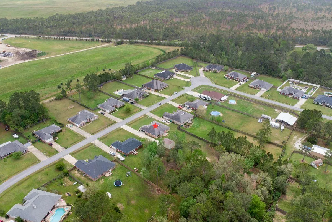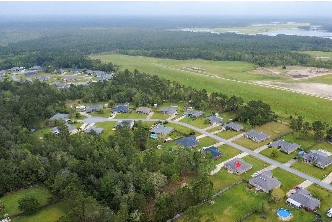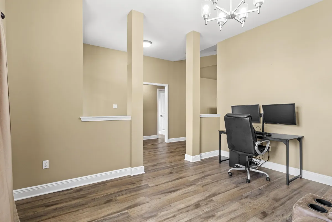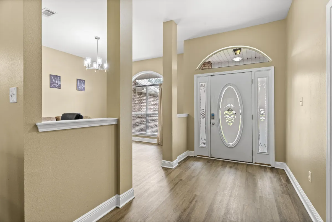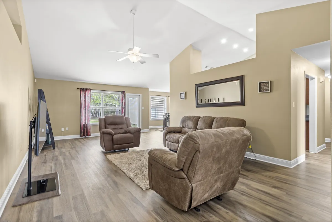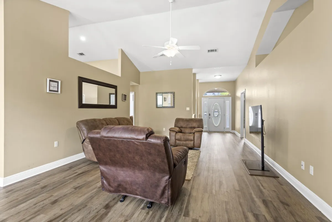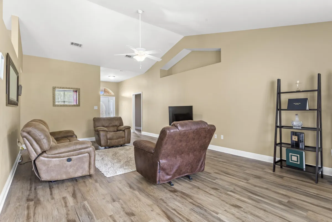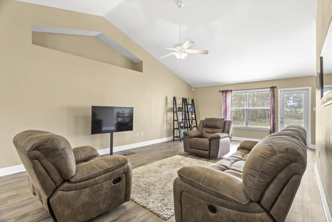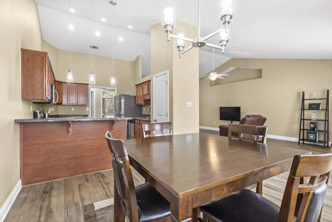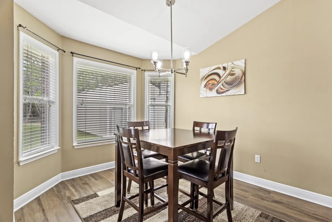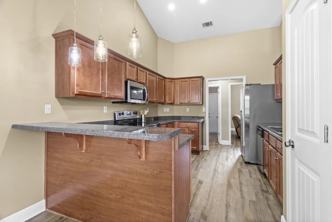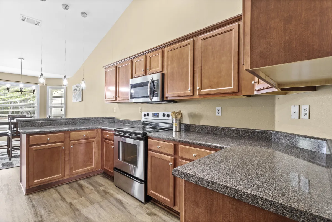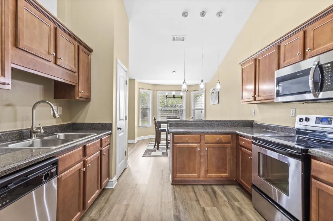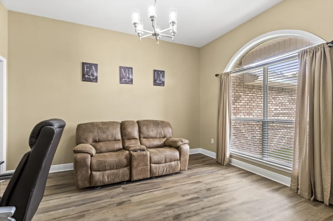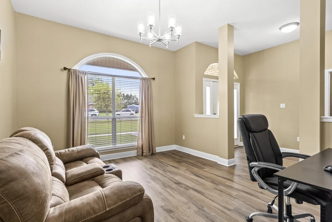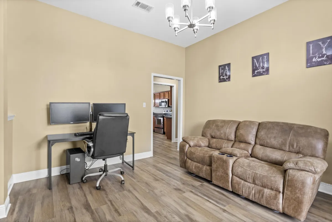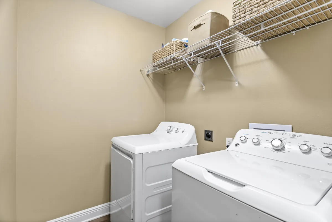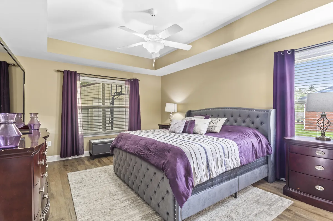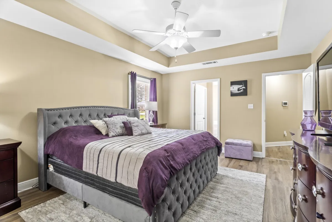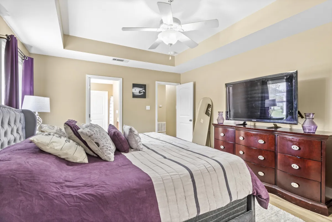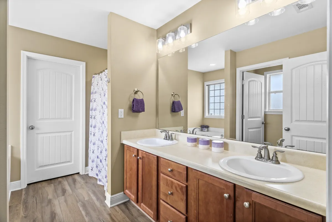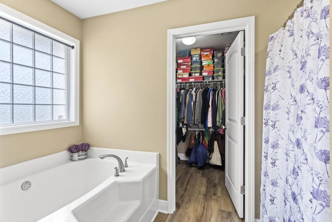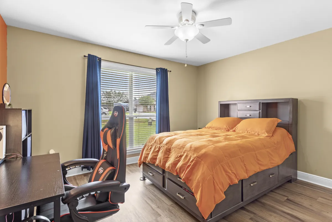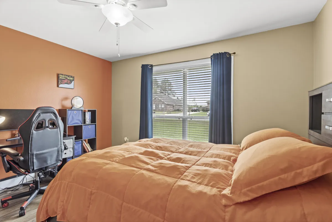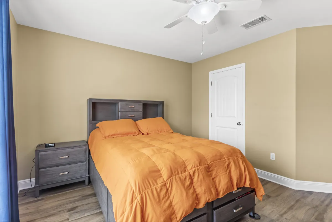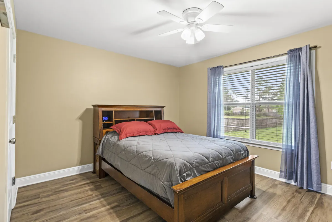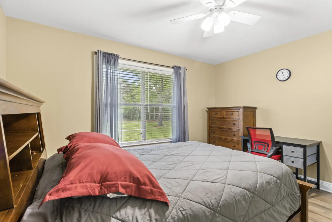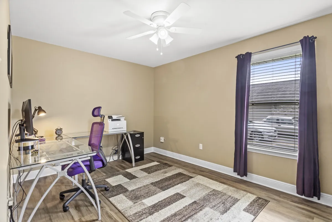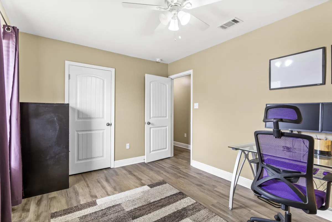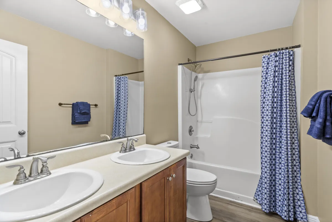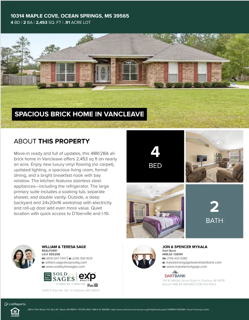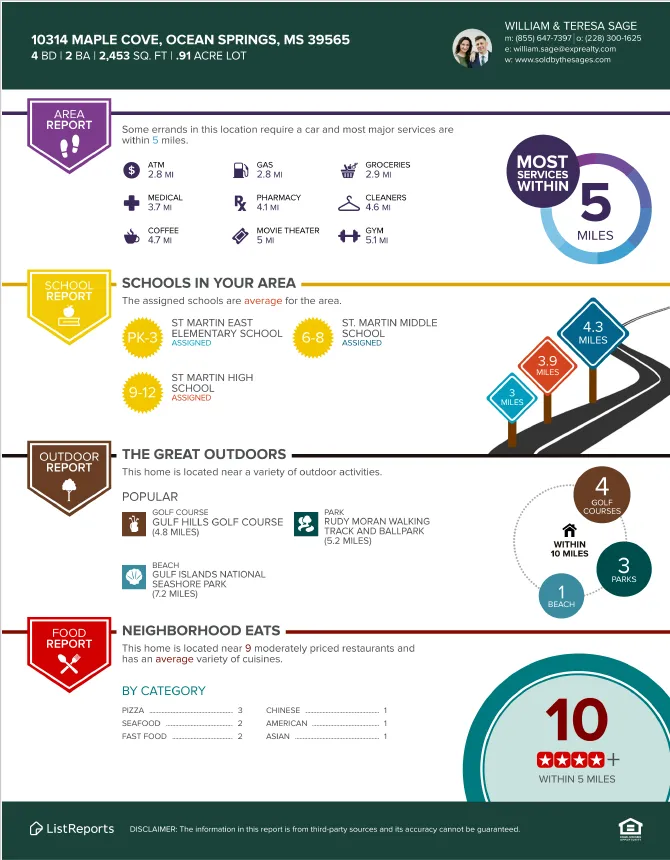
D:(228) 300-1625 O: (855) 647-7397

D:(228) 300-1625 O: (855) 647-7397
10314 Maple Cove
Vancleave, MS
10314 Maple Cove
Vancleave, MS
SOLD
Approx Sq Ft: 2,453
Built in 2008
Bedrooms: 4
Bathrooms: 2
.91Acre Lot
Lake Forest Estates
No Flood Insurance Required
Split Floor Plan
Luxury Vinyl Throughout
Large Dining Room
Eat-in Kitchen
Stainless Steel Appliances
Refrigerator Included
Laundry Room
Large Garden Tub
2 Car Garage
Back Patio
Large Workshop with Electricity
Quite Neighborhood
Jackson County School District

10314 Maple Cove, Vancleave, MS 39565
SOLD
4 Bedrooms | 2 Baths | 2453 SqFt
Looking for more space and modern updates without giving up peace and quiet? This all-brick home in Vancleave delivers just that—and more.
With 4 bedrooms, 2 baths, and 2,453 square feet of well-maintained living space, this move-in ready ranch sits on nearly an acre and offers the flexibility today’s buyers need. Inside, you'll find new luxury vinyl flooring throughout (no carpet) and updated lighting, including new pendant lights in the kitchen. The layout features a formal dining room, an oversized living area, and a breakfast nook with a bay window that looks out onto the deep backyard.
The kitchen is equipped with stainless steel appliances —including the refrigerator— and a clean, traditional design ready for everyday use or easy updates.
The split-bedroom floor plan offers added privacy, and the large primary suite includes a soaking tub, separate shower, double vanity, and private water closet.
Outside, there’s plenty of room to create your ideal outdoor setup—whether that’s a garden, pool, firepit, or play area. And the standout feature? A 24x20x16 workshop with electricity and a roll-up door. Whether you need a place to tinker, store equipment, or create a dream man cave, this shop delivers.
Located in quiet Vancleave with quick access to D’Iberville and Ocean Springs, this home is ready to offer both space and peace of mind.


Local Information:
Print Brochure:
SOLD
4 Bedrooms | 2 Baths | 2453 SqFt
Looking for more space and modern updates without giving up peace and quiet? This all-brick home in Vancleave delivers just that—and more.
With 4 bedrooms, 2 baths, and 2,453 square feet of well-maintained living space, this move-in ready ranch sits on nearly an acre and offers the flexibility today’s buyers need. Inside, you'll find new luxury vinyl flooring throughout (no carpet) and updated lighting, including new pendant lights in the kitchen. The layout features a formal dining room, an oversized living area, and a breakfast nook with a bay window that looks out onto the deep backyard.
The kitchen is equipped with stainless steel appliances —including the refrigerator— and a clean, traditional design ready for everyday use or easy updates.
The split-bedroom floor plan offers added privacy, and the large primary suite includes a soaking tub, separate shower, double vanity, and private water closet.
Outside, there’s plenty of room to create your ideal outdoor setup—whether that’s a garden, pool, firepit, or play area. And the standout feature? A 24x20x16 workshop with electricity and a roll-up door. Whether you need a place to tinker, store equipment, or create a dream man cave, this shop delivers.
Located in quiet Vancleave with quick access to D’Iberville and Ocean Springs, this home is ready to offer both space and peace of mind.
SOLD
Approx Sq Ft: 2,453
Built in 2008
Bedrooms: 4
Bathrooms: 2
.91Acre Lot
Lake Forest Estates
No Flood Insurance Required
Split Floor Plan
Luxury Vinyl Throughout
Large Dining Room
Eat-in Kitchen
Stainless Steel Appliances
Refrigerator Included
Laundry Room
Large Garden Tub
2 Car Garage
Back Patio
Large Workshop with Electricity
Quite Neighborhood
Jackson County School District
Local Information:
Print Brochure:




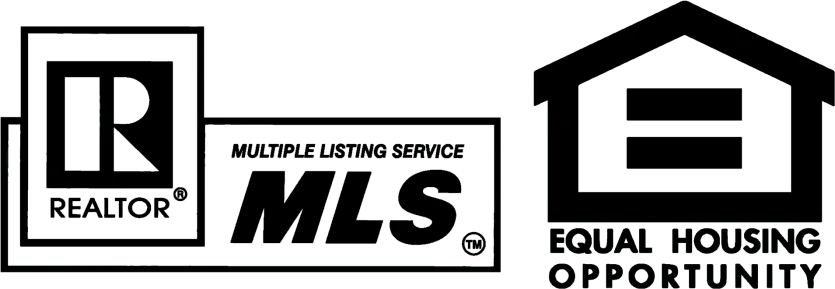
©2025http://soldbythesages.com


©2025http://soldbythesages.com
